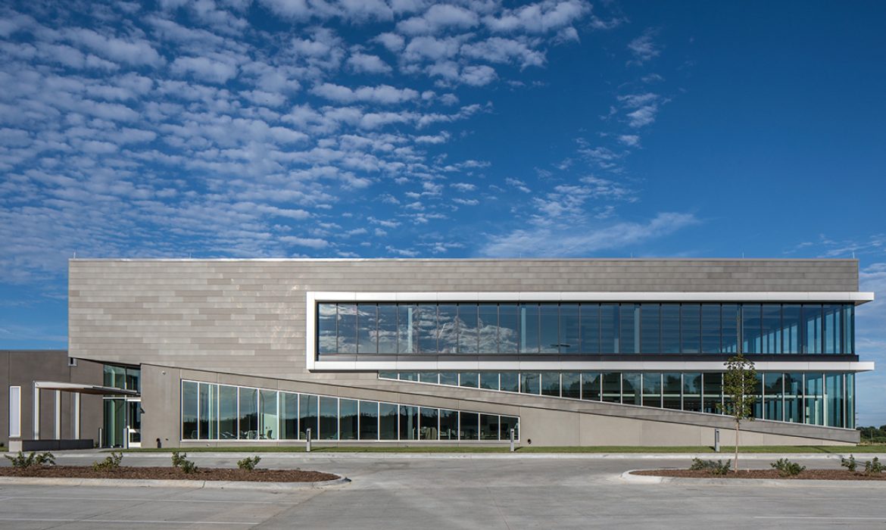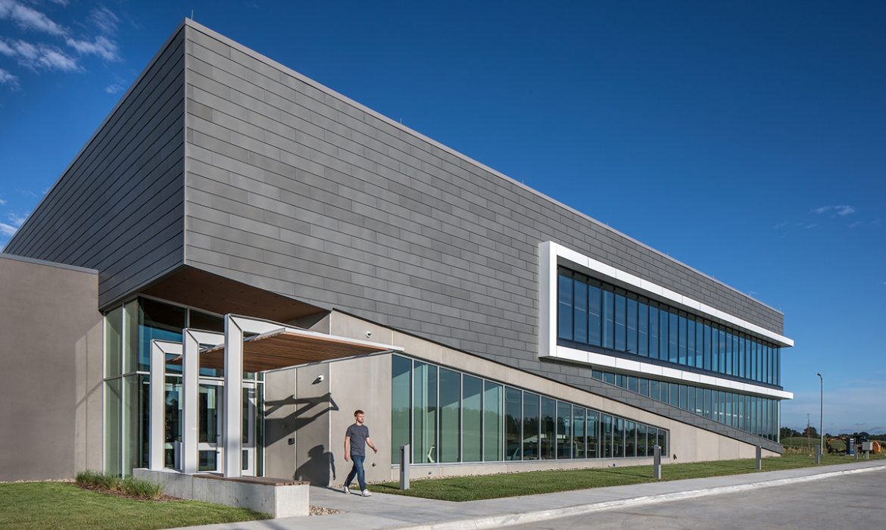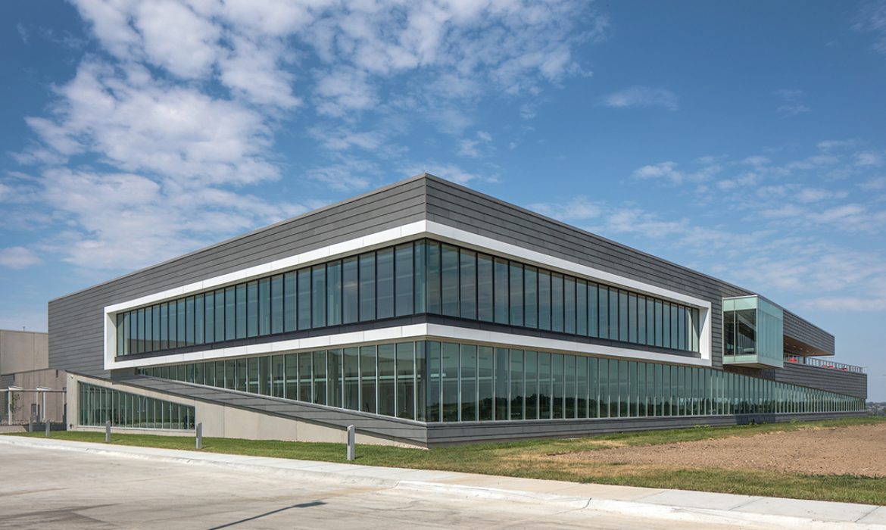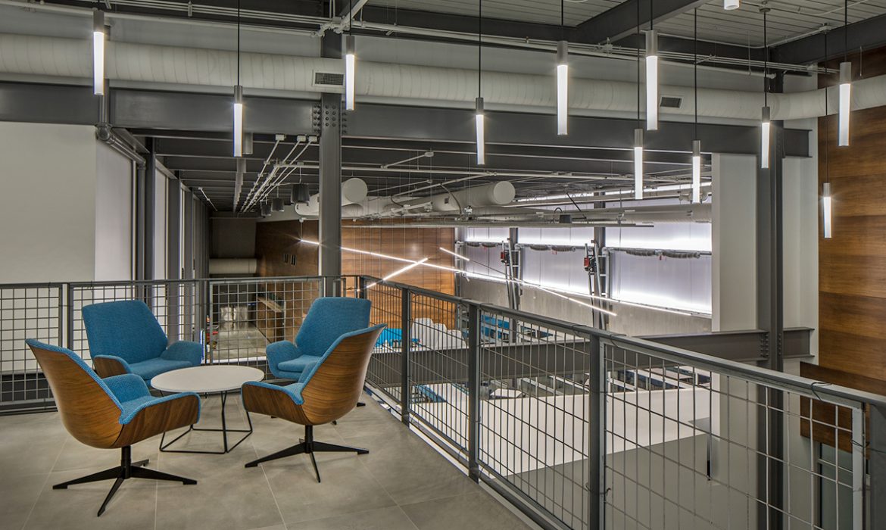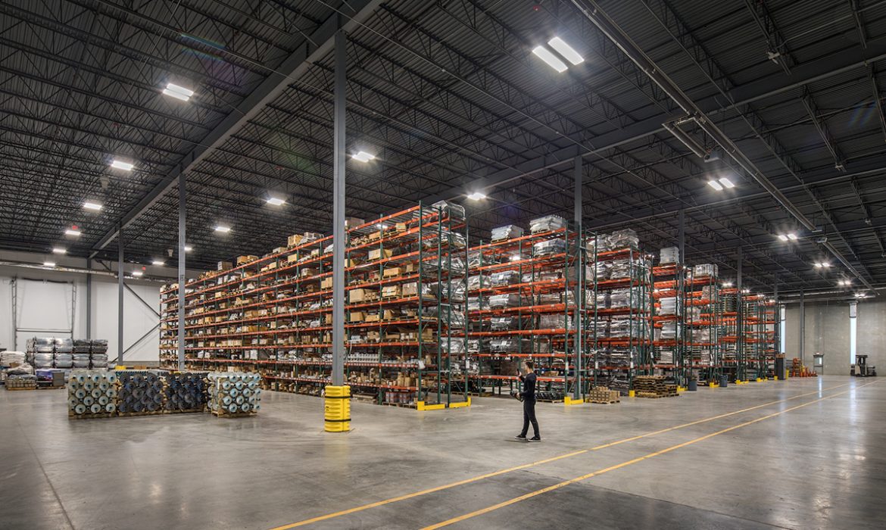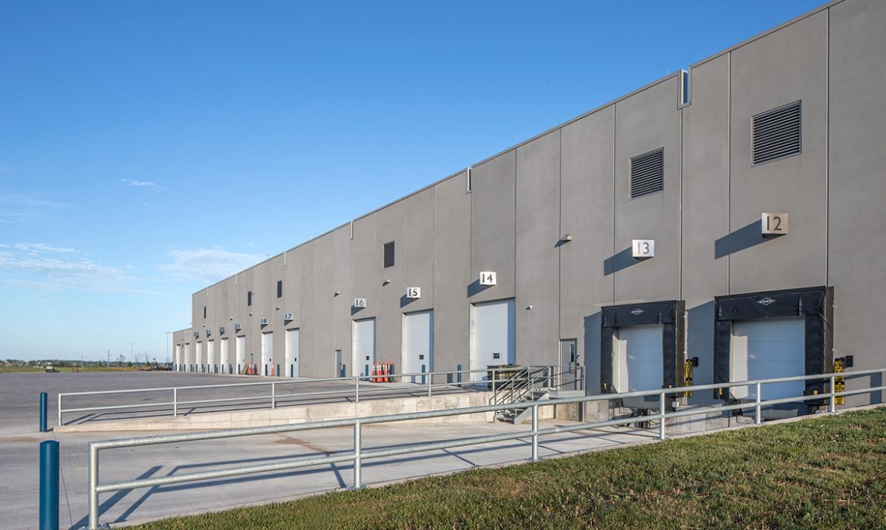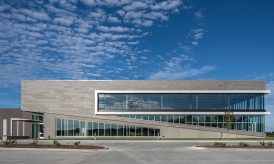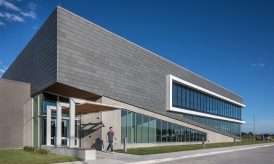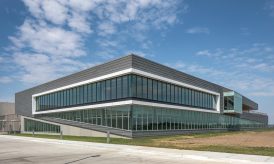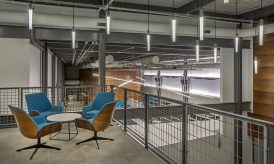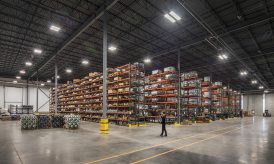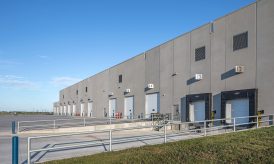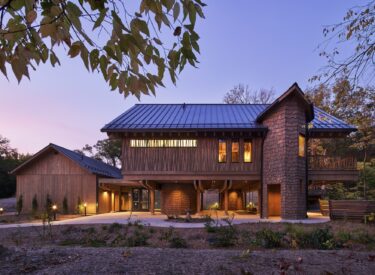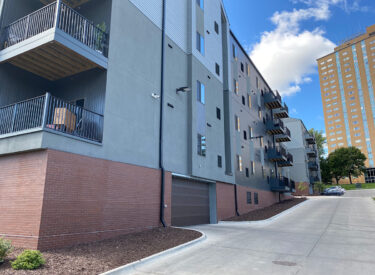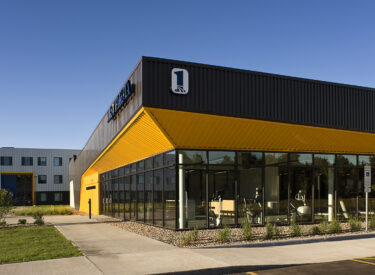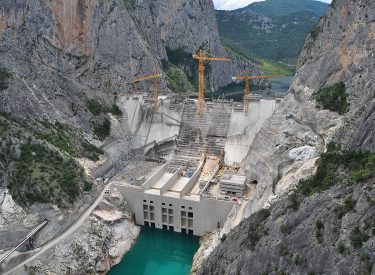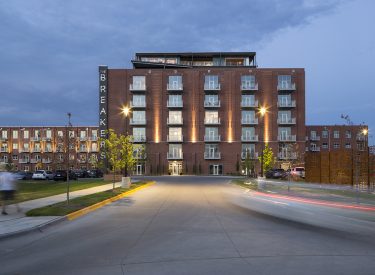Thrasher + Supportworks HQ – Papillion, NE
project detail
TD2 provided the structural engineering for the new Thrasher and sister company Supportworks building project. The growing companies needed more space and room to grow. Sitting on a 29-acre industrial area site, the complex is composed of multiple buildings with a connecting link.
Structural highlights:
- The two-story, structural steel-framed main building houses a training center and conference rooms, casual in- and outdoor meeting areas, workspaces, a cafeteria, a fitness center, and an ultramodern video lab. Exterior materials for the modern aesthetic include brick veneer and glass curtain wall windows wrap the corner. Exposed interiors give off an industrial vibe.
- A 2-story atrium connector of precast exterior walls and a steel bar joist roof links the offices and warehouse.
- The impressive volume of the 138,000 SF warehouse/storage facility with raised truck docks was constructed of insulated precast wall panels and steel bar joist roof framing.
To learn more about the project, contact us.
Professional Photo Credit: Tom Kessler Photography


