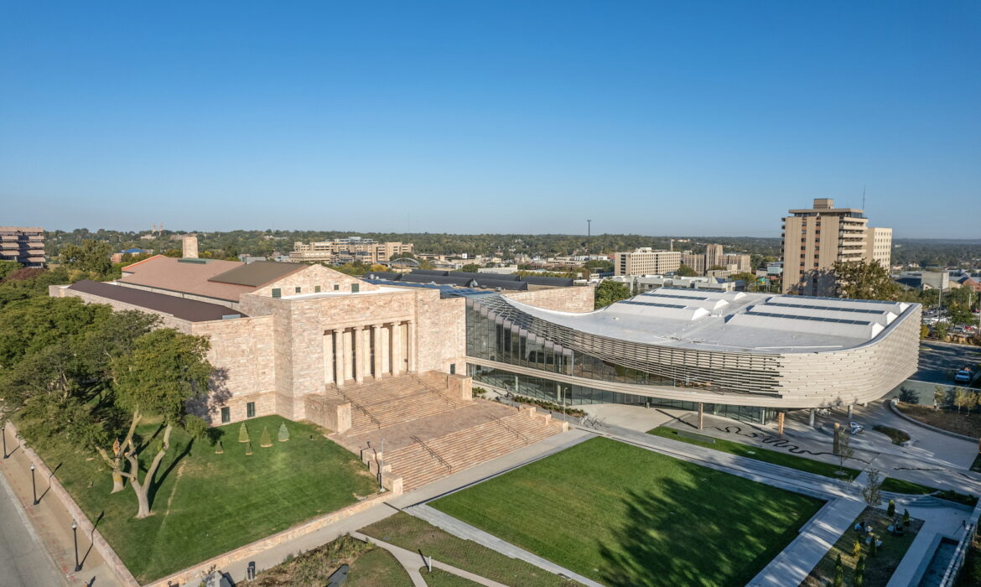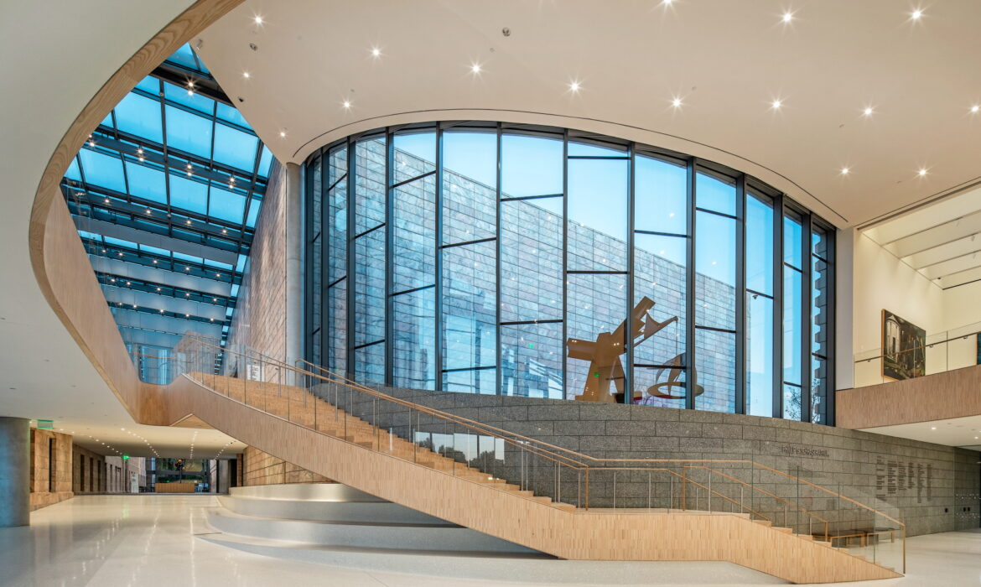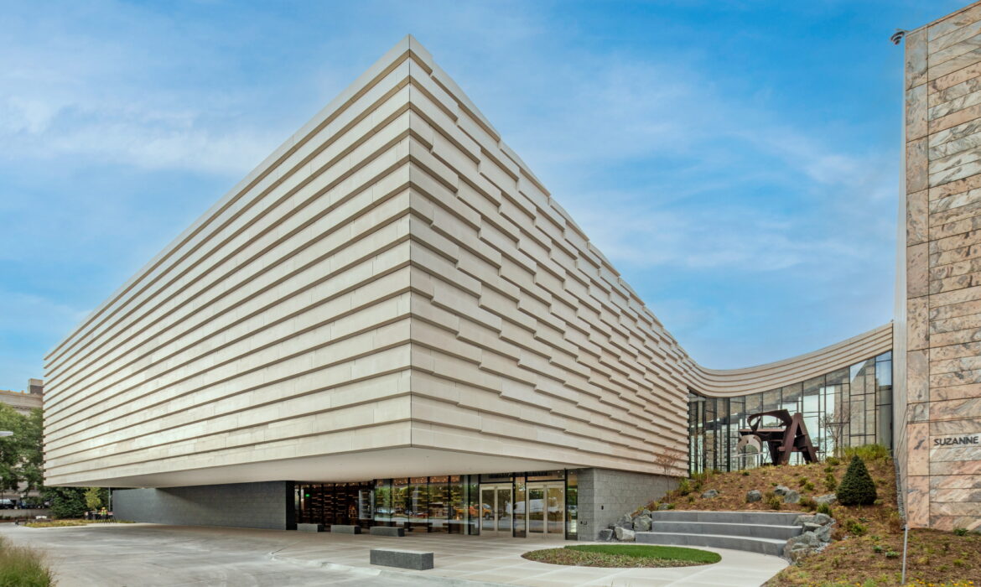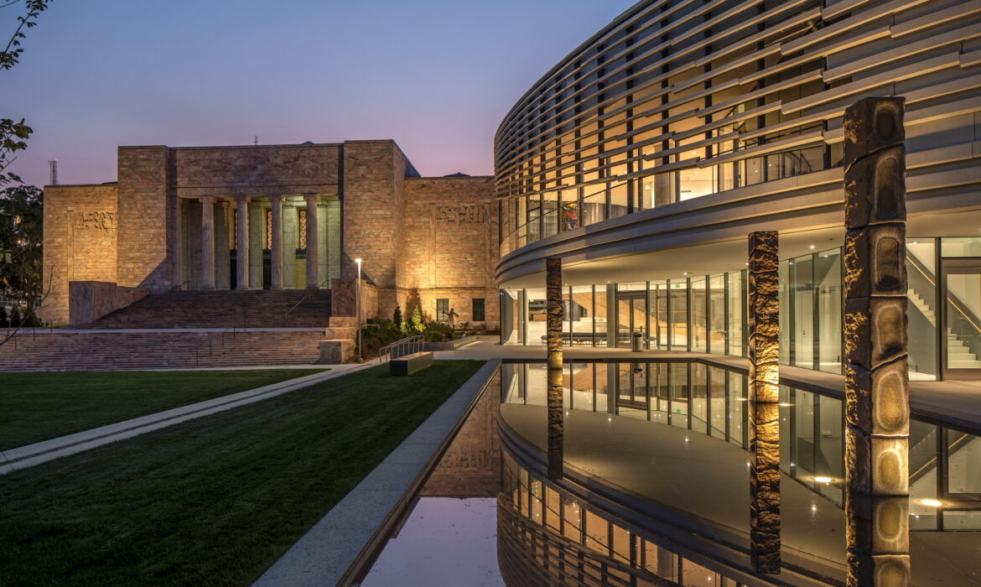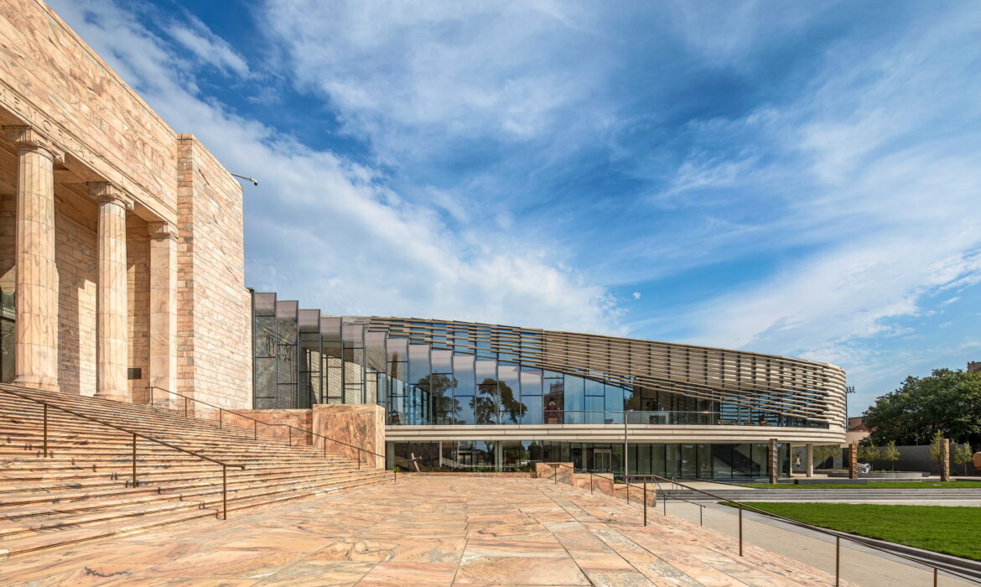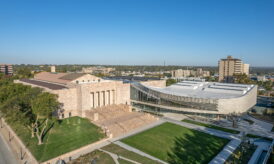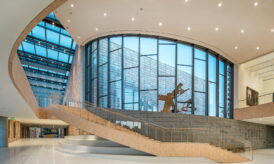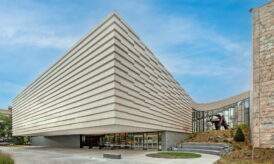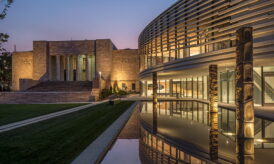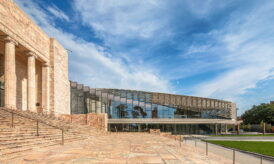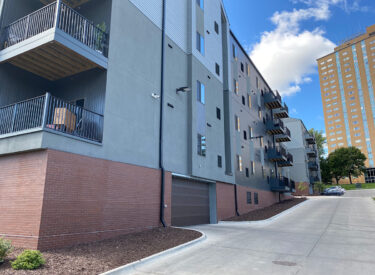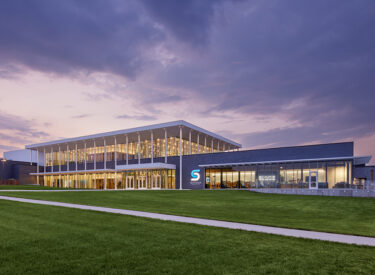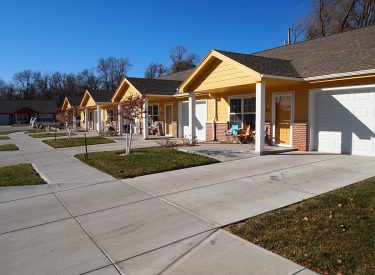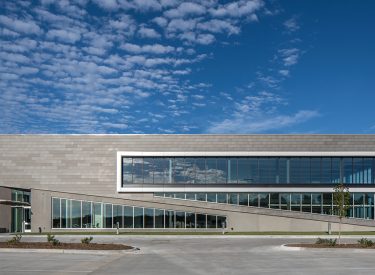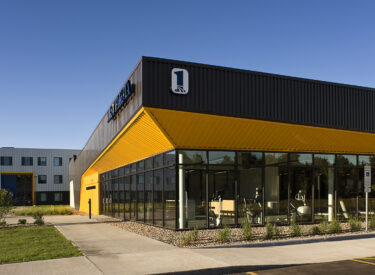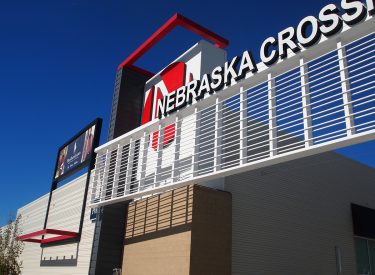Joslyn Art Museum | Hawks Pavilion Expansion
TD2 provided comprehensive structural engineering services for the 42,000-square-foot Hawks Pavilion expansion at the Joslyn Art Museum. The project required creative solutions to support the Pavilion’s distinctive geometry and open, light-filled spaces. TD2 designed efficient steel and concrete systems to achieve long-span framing, cantilevered roof forms, and large glazed openings that define the addition’s architectural character.
The team also developed strategies to integrate the new structure with the historic museum, addressing complex interface conditions and maintaining structural integrity throughout construction. Through careful coordination and attention to detail, TD2 delivered a robust and elegant structural framework that enhances both the performance and the visual impact of the museum’s expansion.
Photos Credit: Tom Kessler Photography


