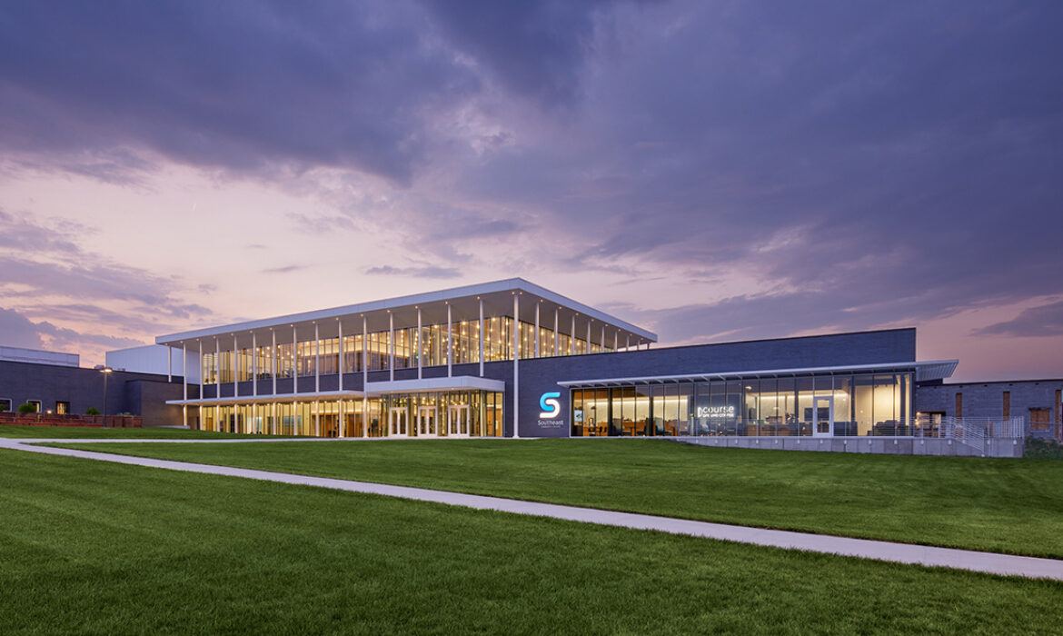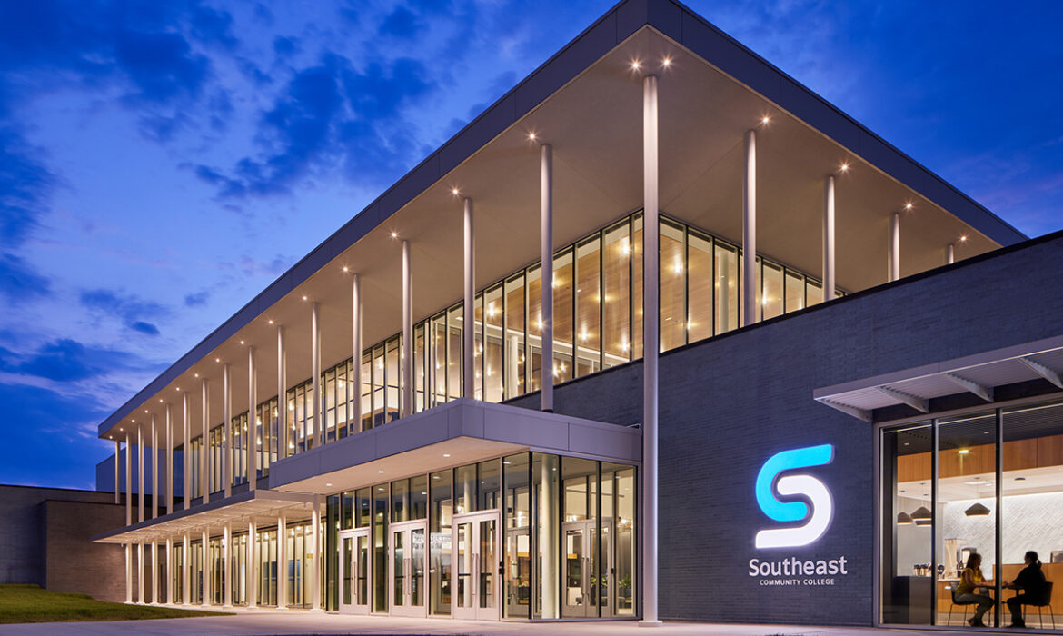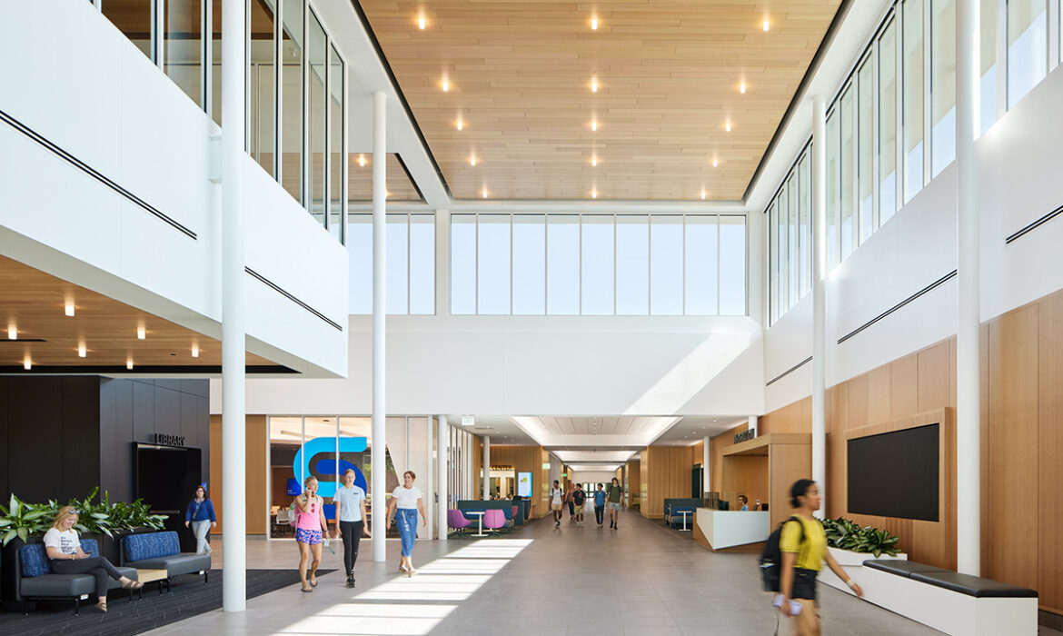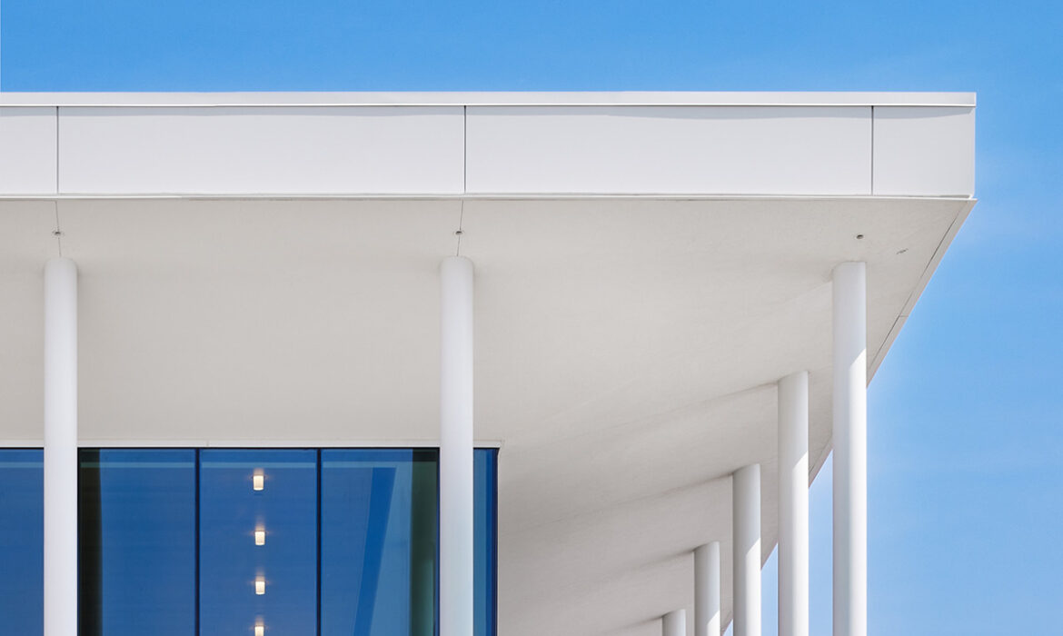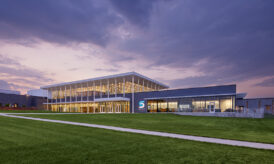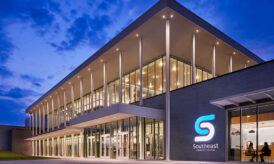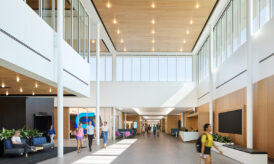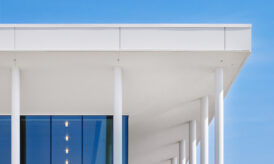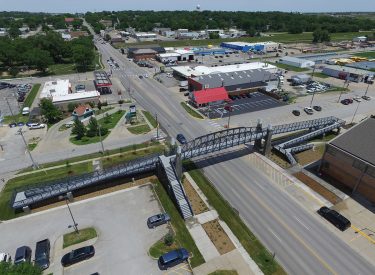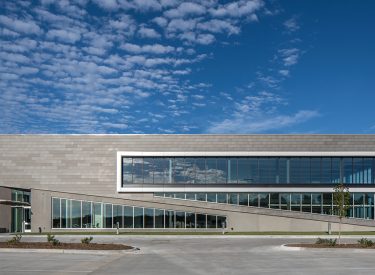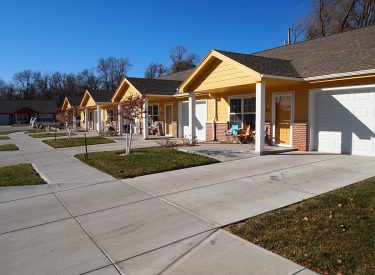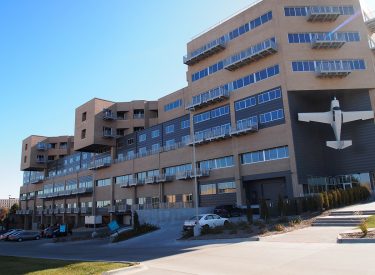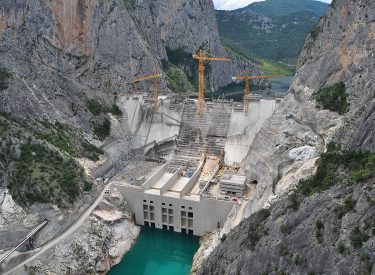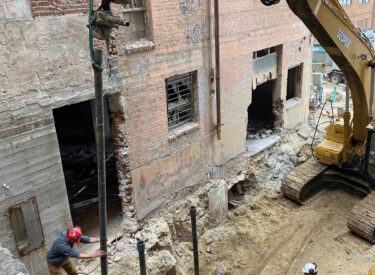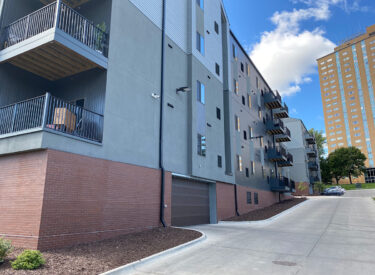Southeast Community College Student and Academic Support Center
project detail
NEW STRUCTURES MODERNIZE A BUSY URBAN CAMPUS
The Southeast Community College Student and Academic Support Center welcomes students and staff with easy access to student services and amenities. TD2’s structural design integrates the old with the new.
STRUCTURAL HIGHLIGHTS
- Partial demolition of the existing student services center and the library in total. The addition nests between the original building, the remaining student services center, and the gym.
- Expansion joints were used next to the existing buildings to isolate the addition from the existing structures.
- Several of the adjacent buildings had varying finished floor elevations. Stairs and ramps were used to tie the elevations together.
- The addition is a one- and two-story structure framed with structural steel beams, steel joists, a composite slab-on-metal deck, and a roof deck. The primary foundation system is shallow spread footings. However, at one location on the addition’s main level (adjacent to the existing student services lower level), helical piles were used to avoid imparting additional load on the existing foundation wall.
- Several portions of the existing building structure required strengthening to resist new snow loads imparted onto the structure by the addition. In addition, several areas within the existing buildings were renovated to improve or accommodate new functionality; this included the removal of bearing walls and existing framing and the design and placement of new steel columns and beams in their places.
- Custom and premanufactured sunshades were implemented on the south façade due to the need to reduce heat gain and solar glare. The custom louvered brise soleil used HSS (Hollow Structural Sections) steel purlins and beams; the supporting steel round HSS columns are slotted to allow the beams to pass through and cantilever off each side.
- A primary architectural feature of the addition is the colonnade (a row of columns supporting the roof) and a thin roof profile at the main entrance. This was achieved using a series of shallow or tapered steel roof beams supported by round steel HSS columns. Several columns also support the custom brise soleil on the south façade.
Professional Photography: Corey Gaffer Photography.
project specs
Category :
HIED, Structural, Educational
scope :
New addition and renovation of the Southeast Community College Student and Academic Support Center
size :
65,000 SF Renovation, 37,000 SF Addition
location :
Lincoln, NE
owner :
Southeast Community College
architect :
APMA
completion date :
March 2023
services provided by TD2 :
Structural Engineering. TD2 also provided design assistance on some interior non-structural design features, such as hanging soffits and steel plates surrounding the entrances to various spaces.


