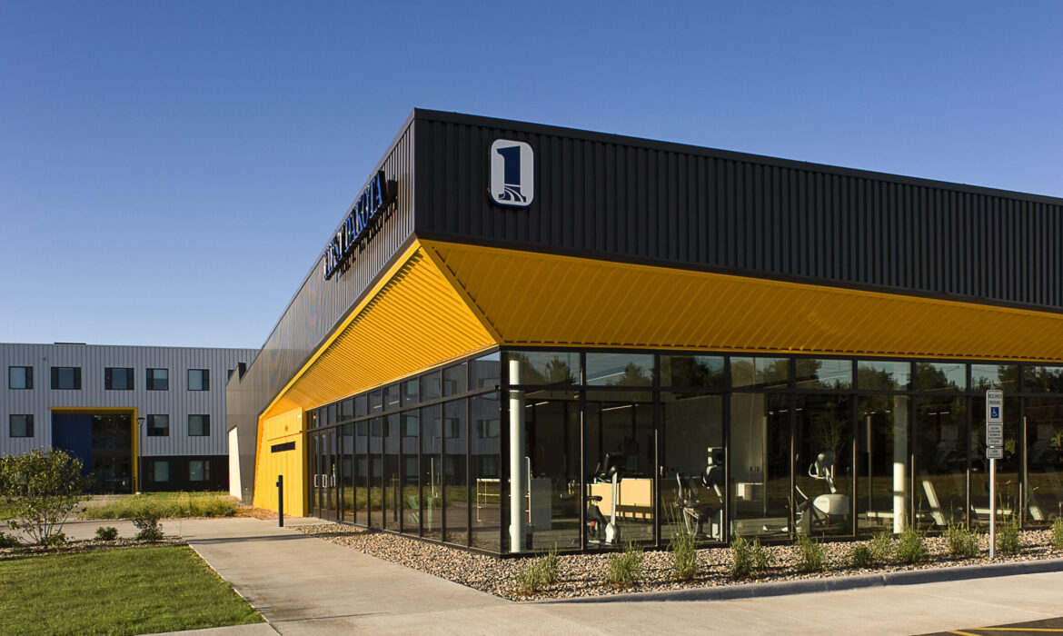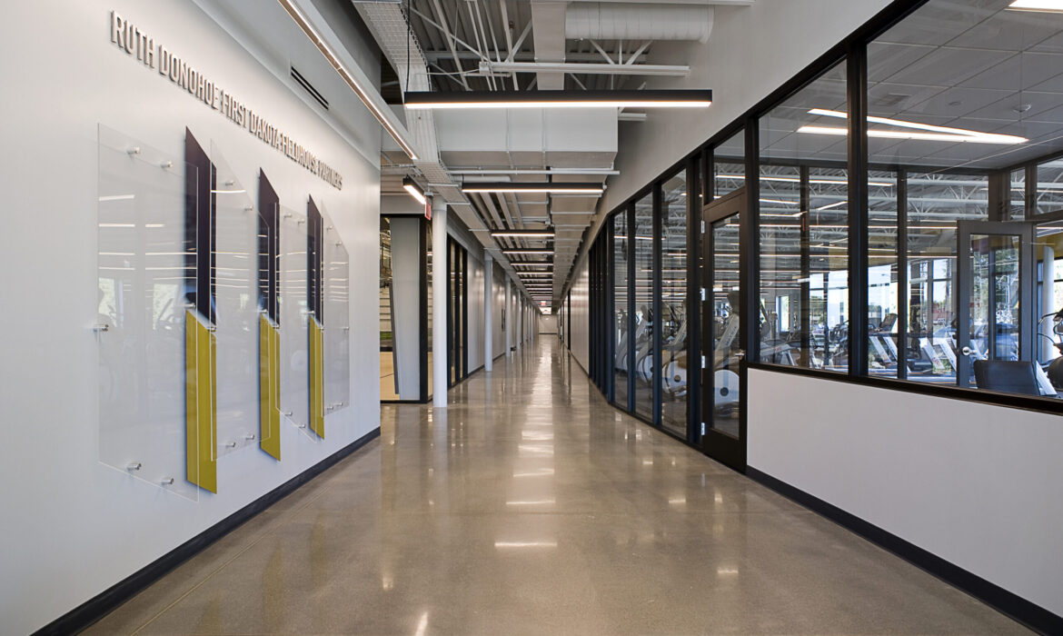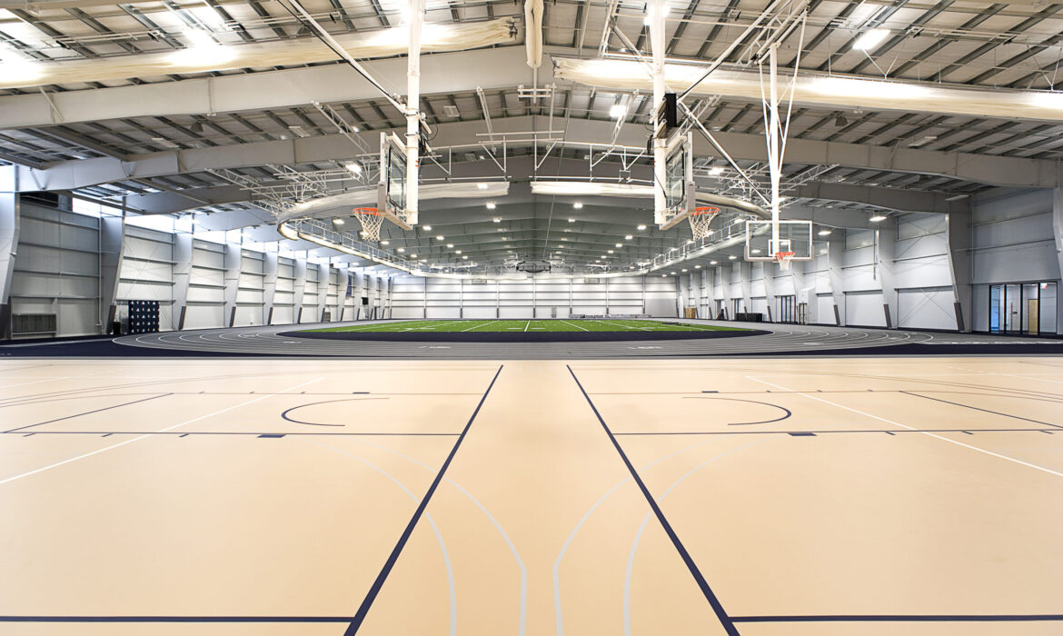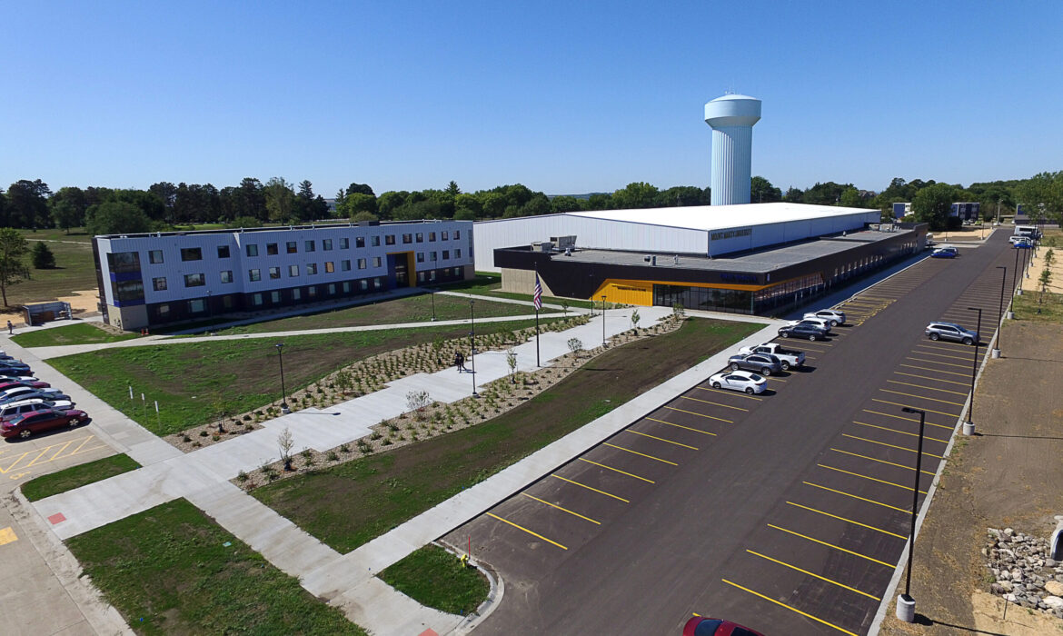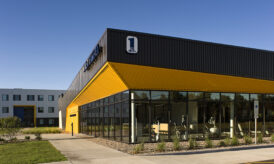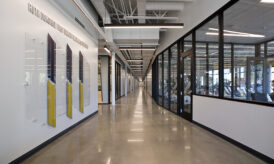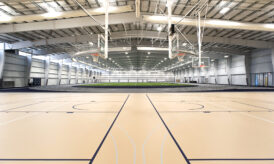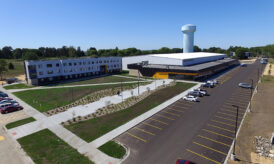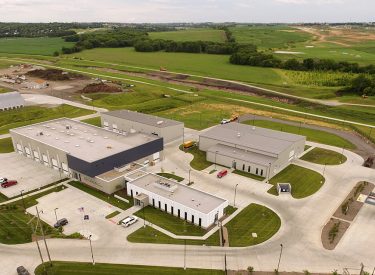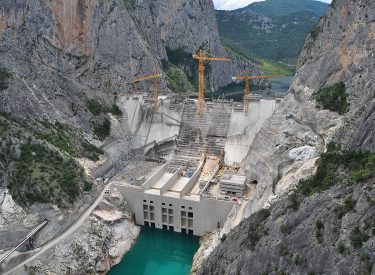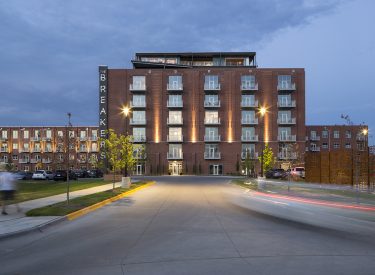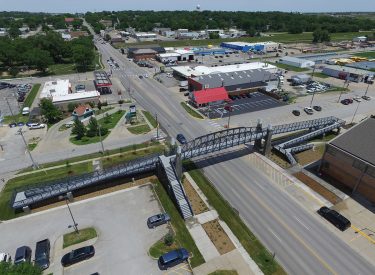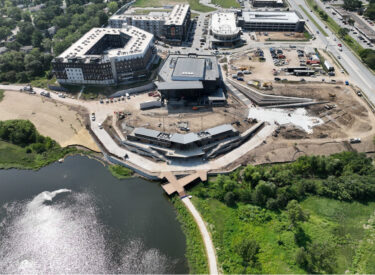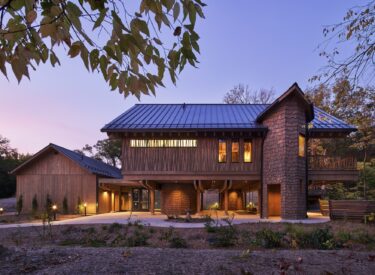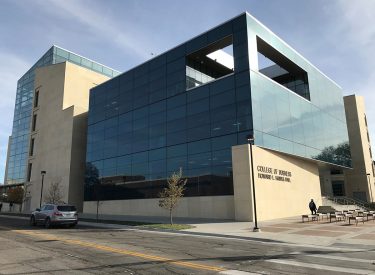Ruth Donohoe First Dakota Fieldhouse, Mount Marty University
project detail
COMBINING STRUCTURAL SYSTEMS
This new facility combines athletics, recreation, and training spaces, and the exterior features various metal panels, concrete, and glass materials. Structurally, the new fieldhouse is an excellent example of a hybrid of systems, typically driven by cost and functionality.
Major components include a 74,000 SF two-volume structure and a smaller wrap-around base. A glass corner entry puts it all on display.
STRUCTURAL HIGHLIGHTS
- Analyze and detail the joints between distinct building types to allow differential movement without damaging either side of the joint.
- Detail the tricky framing geometry featuring exterior walls that skew inward along a soffit while sloping upward at the top.
- Design cast-in-place concrete building walls used as feature walls exposed to view.
- Conceal rooftop equipment with large parapets. The original design’s extra high parapets and rooftop screen walls were removed during a value analysis review to save cost.
- Coordinate concrete floor slabs for various applications and finishes, including an exposed polished finish, recessed wood floor, running track surface, subgrade for artificial field turf, and field events such as long jump and pole vault.
Photography: Ciper Imaging.
project specs
Category :
Recreation, HIED, Structural
scope :
New construction
size :
100,000 SF, includes 74,000 SF event space and 7,500 SF weight training and fitness facility
owner :
Mount Marty University
architect :
RDG Planning & Design
completion :
2020
services provided by TD2 :
Structural Engineering


