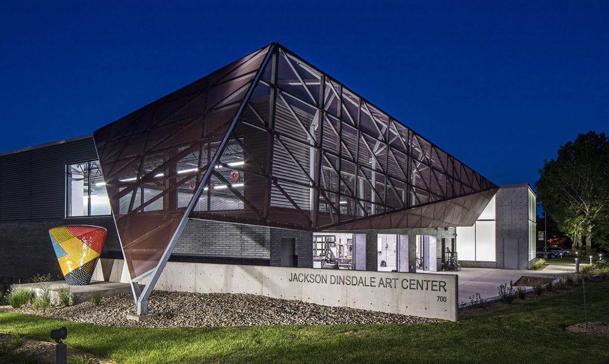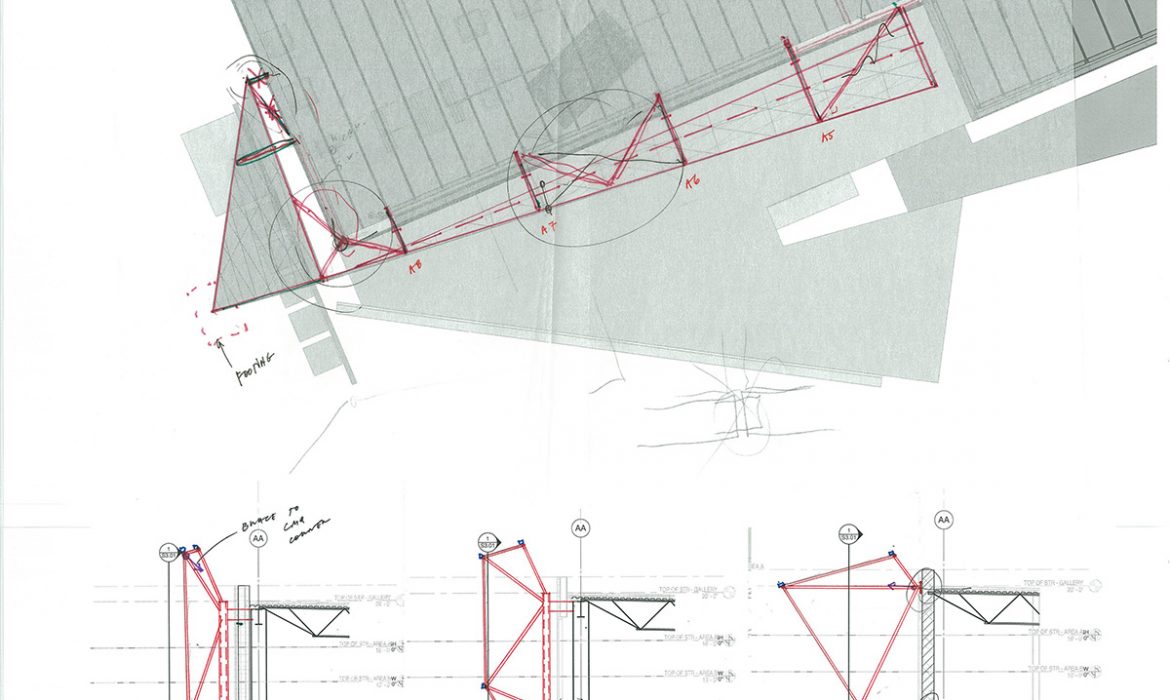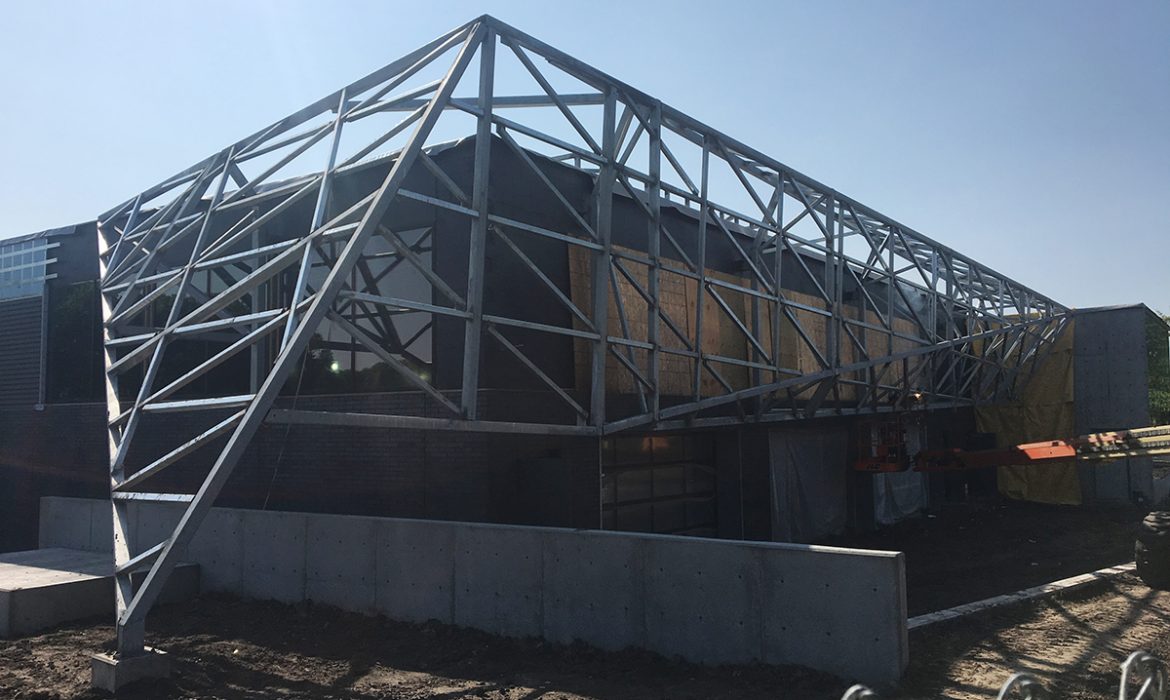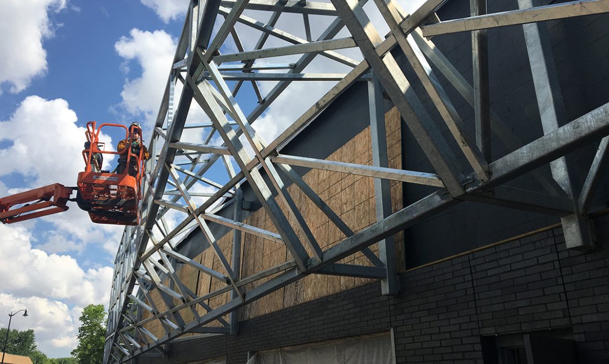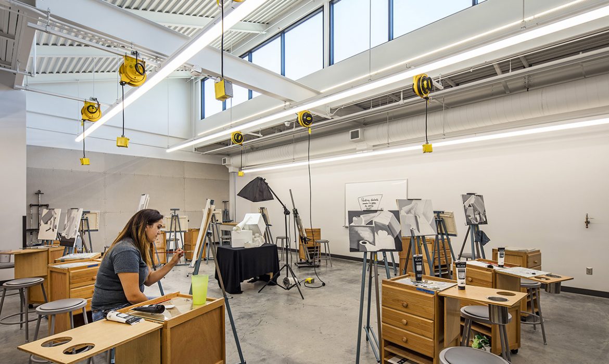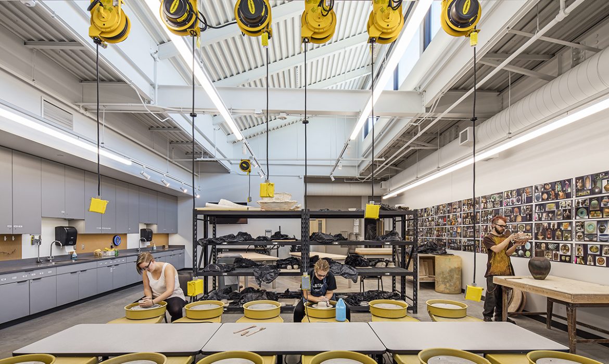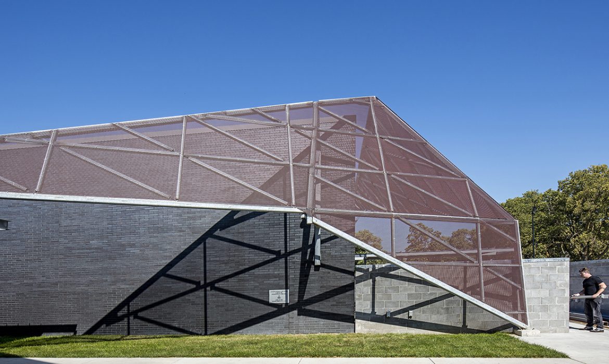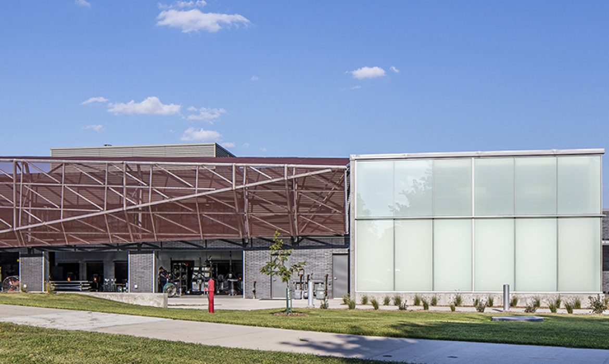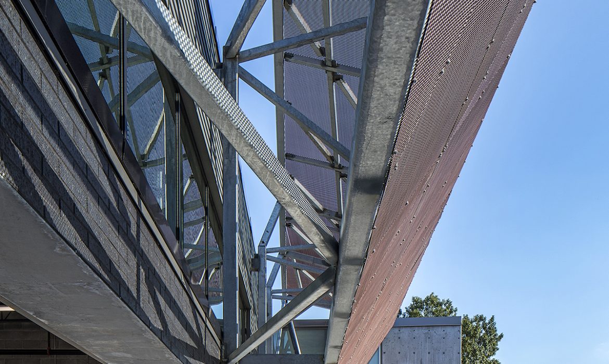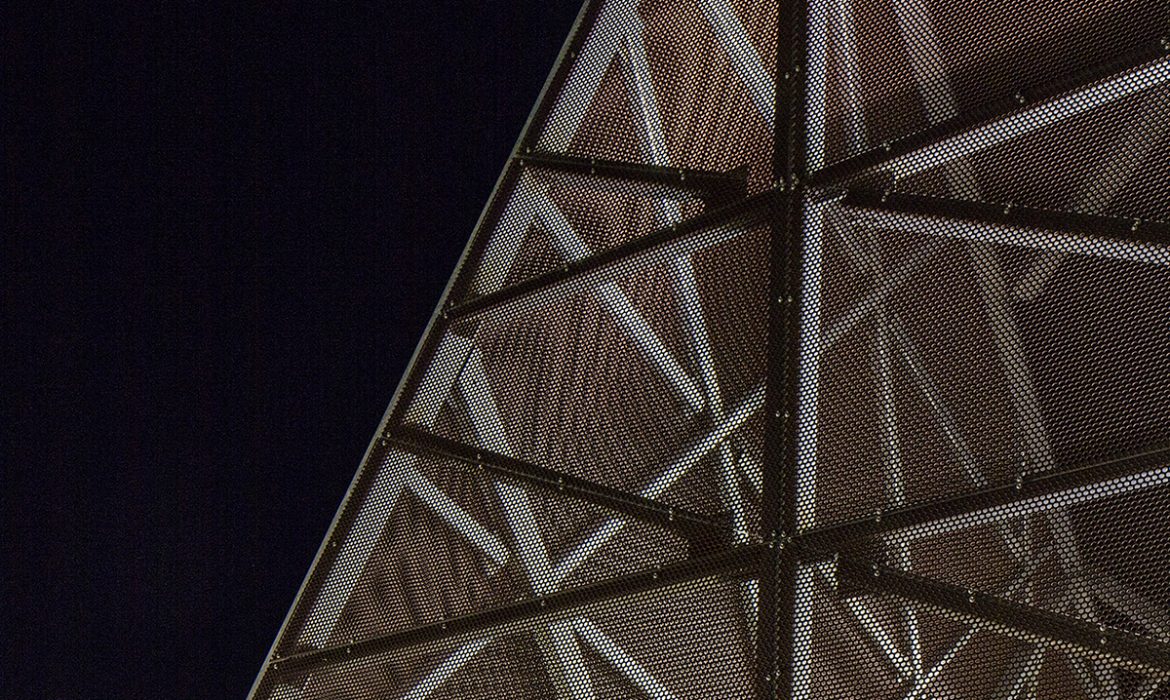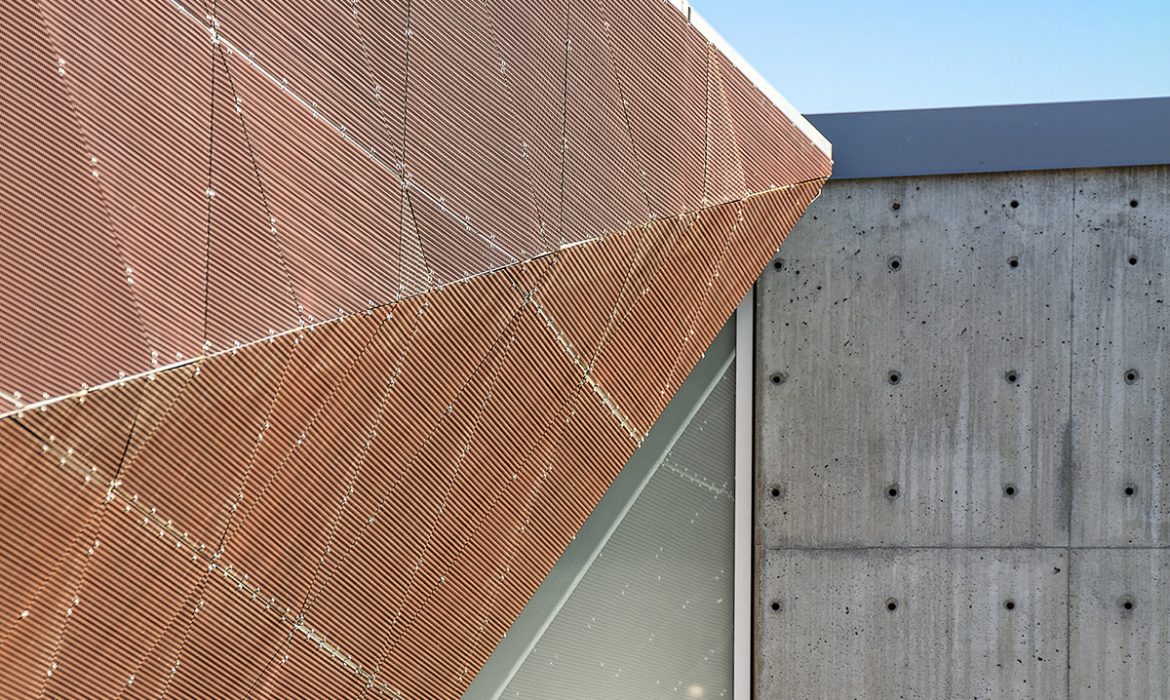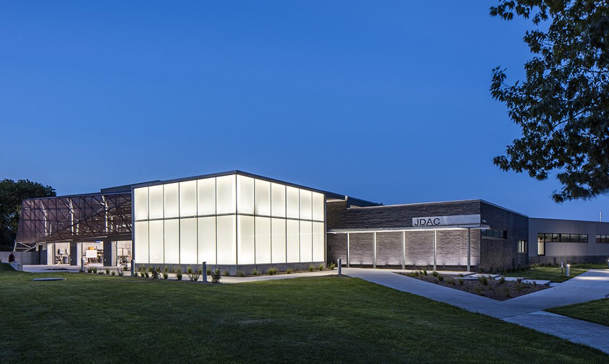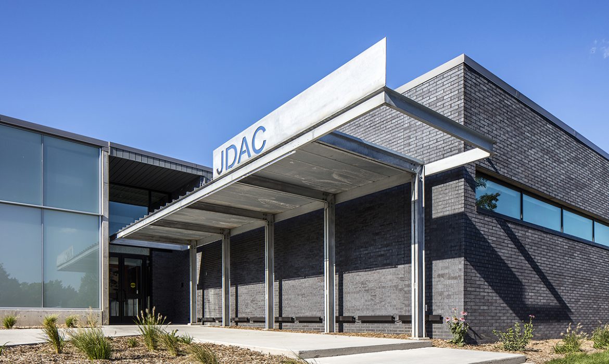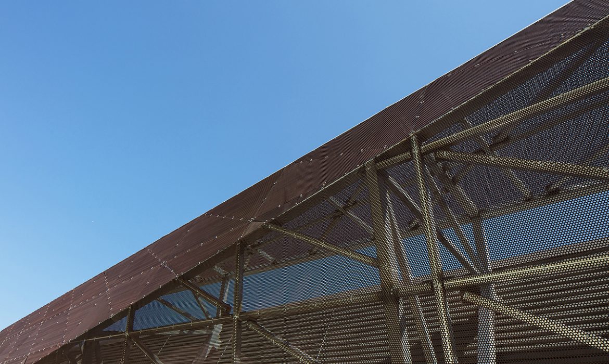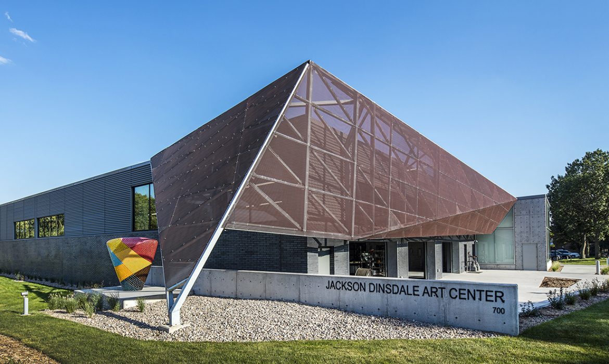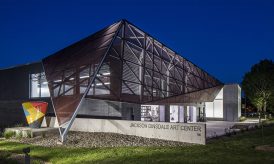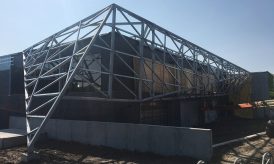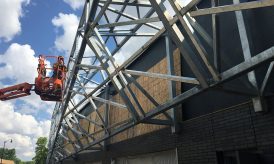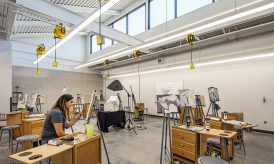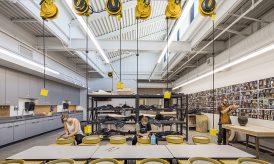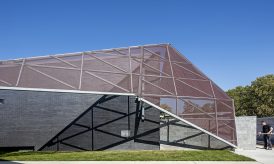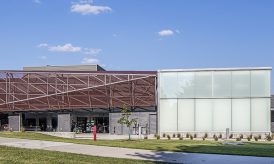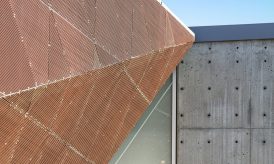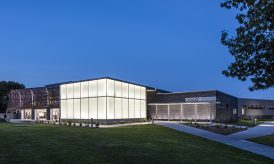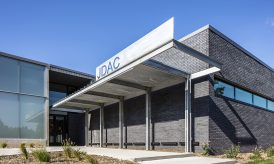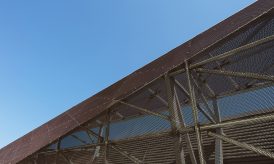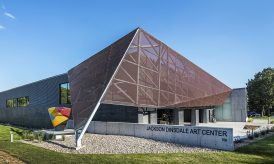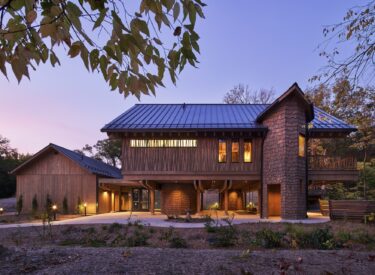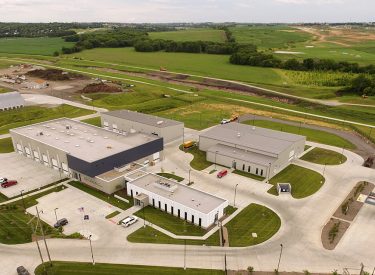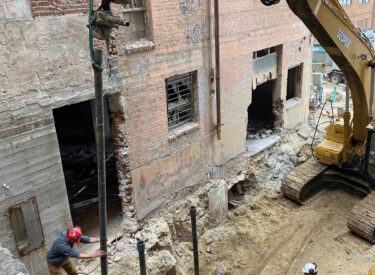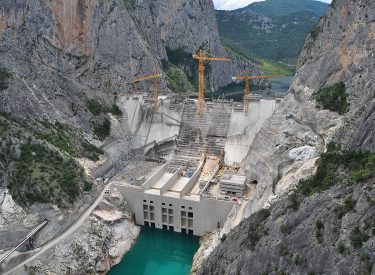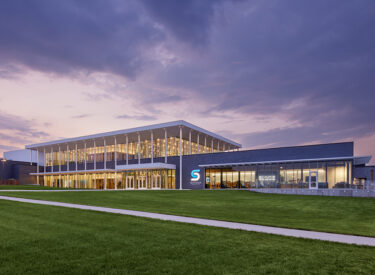Hastings College Jackson Dinsdale Art Center – Hastings, NE
Award Winner ACEC 2018 Engineering Excellence Awards Structural Systems
The new 24,600-square-foot Jackson Dinsdale Art Center at Hastings College was inspired by the life of Jackson Dinsdale, a young man passionate about art. The building was designed functionally and materially to represent the three primary art instruction areas of ceramics (brick façade), glassblowing (glass curtain wall), and metalworking (steel). The building includes classrooms, galleries, and studios for glassblowing, metal sculpture, ceramics, drawing, painting, printmaking, and photography as well as an office suite, permanent collection storage, and woodshop.
TD2’s structural engineering design expertise brought the owner’s and architect’s visions to life with the interplay of construction materials inside and out. The building gets its sculptural quality from the various uses of structural steel in the superstructure, in the four cantilevered canopies, and in the two geometric scrim structures.
The exposed structural steel system made coordination between the structural engineer and the architectural team critical from the very early stages of design. Three-dimensional BIM models, as well as Rhino and SketchUp models, were continually shared to understand the complex geometry. BIM models were also shared with the steel fabricator to assist in their SDS/2 model and detailed shop drawings. Administration, the engineer, and steel fabricator worked closely together to find ways to simplify and minimize fabrication and erection costs throughout the project.
To learn more about the project, contact us.


