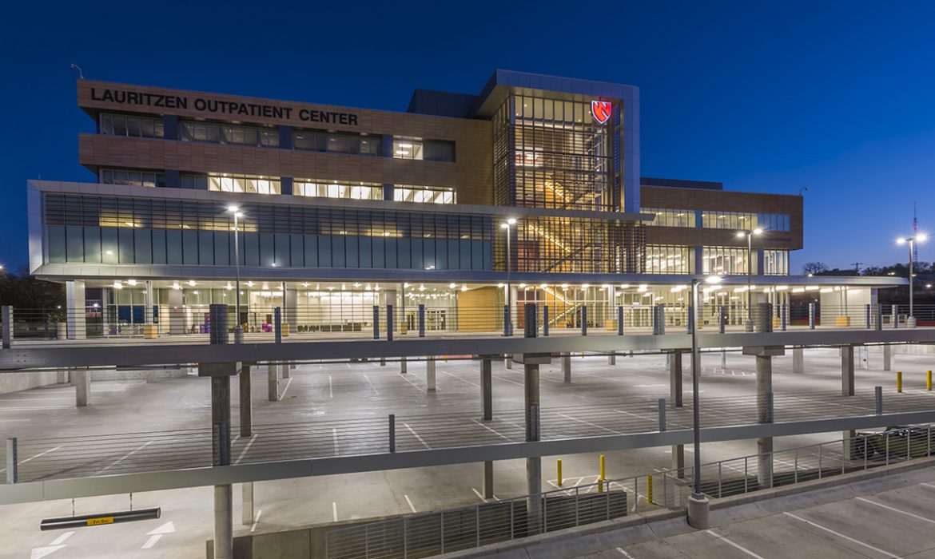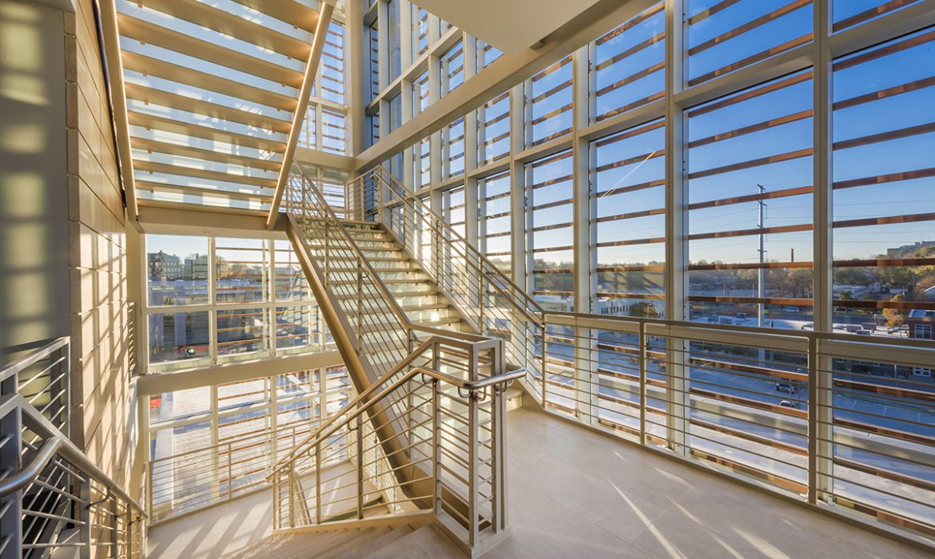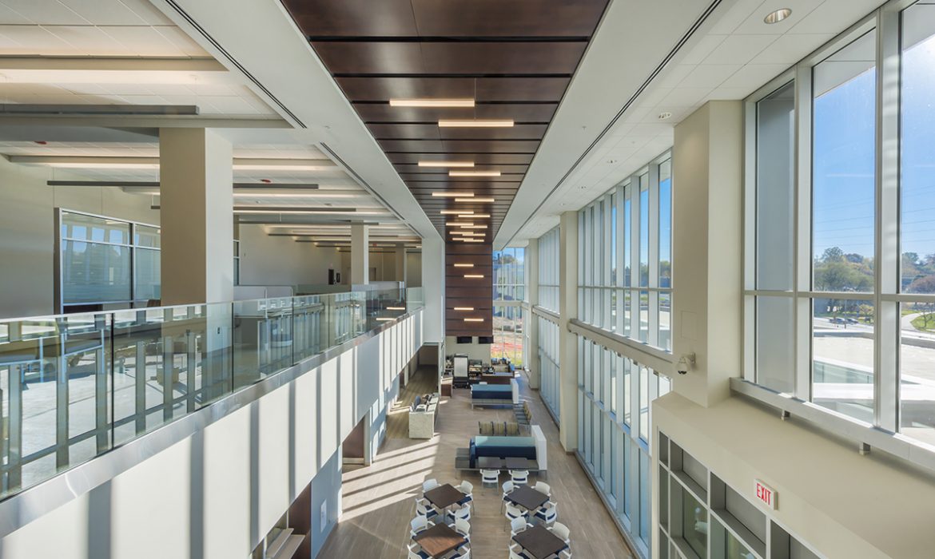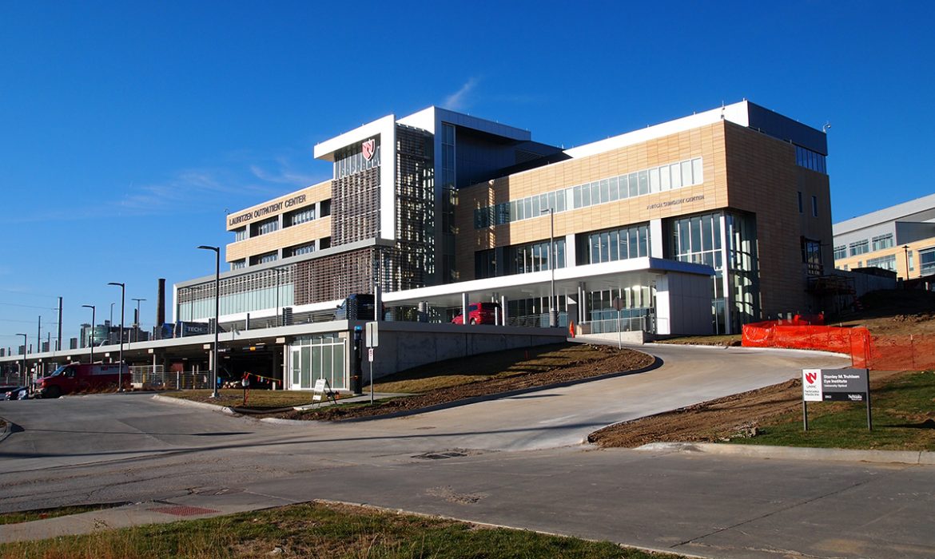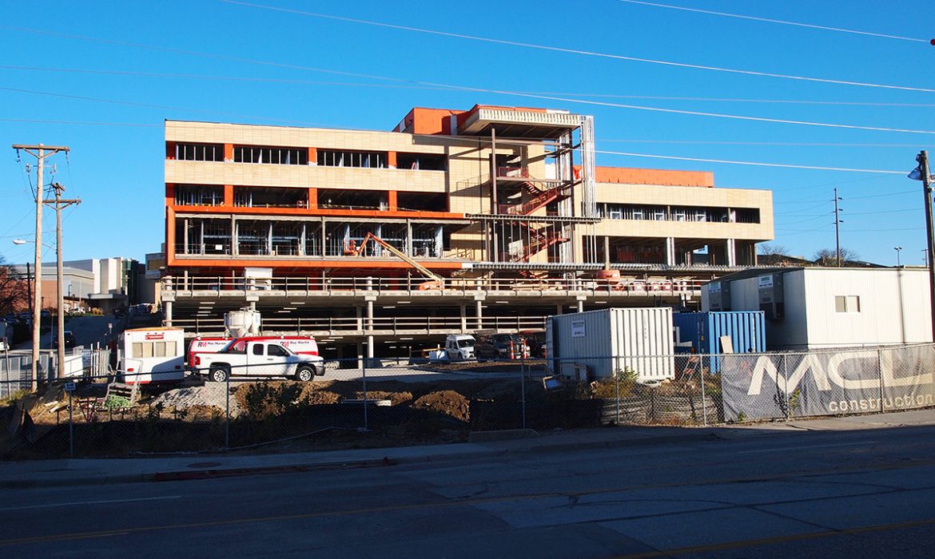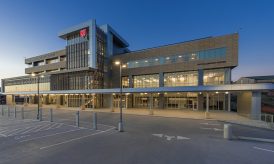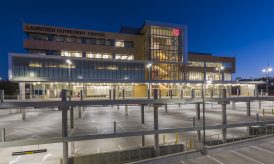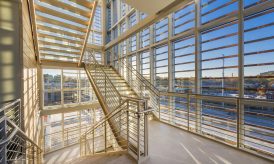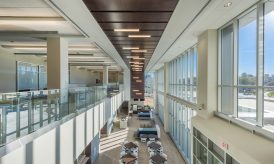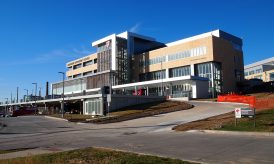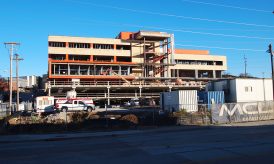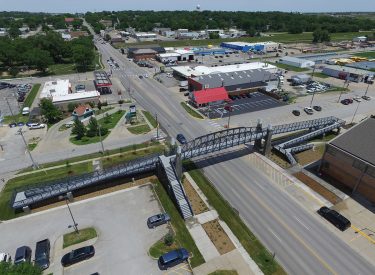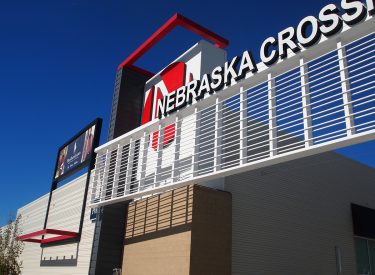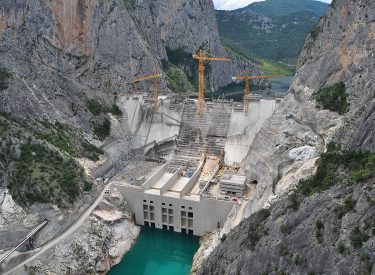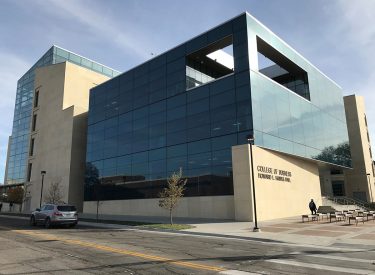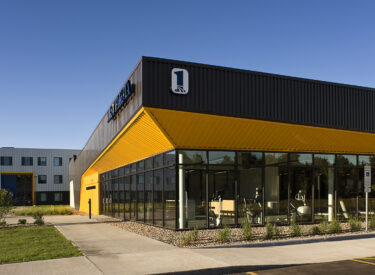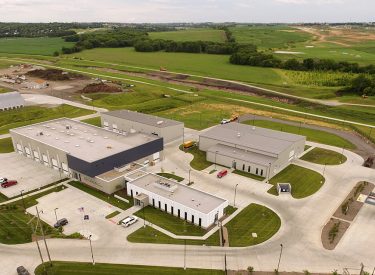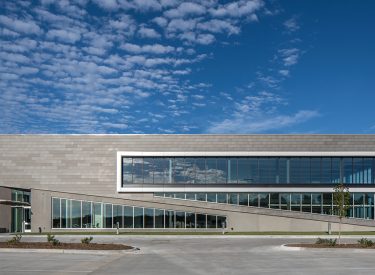Nebraska Medicine Lauritzen Outpatient Center – Omaha, NE
project detail
TD2 structural engineers provided design services (foundation plan, floor framing plans, roof framing plans) for the new Nebraska Medical Center campus building that relocated existing outpatient surgical and clinical services.
Structural highlights:
- Structural features include structural steel, composite metal floor decking, cast-in-place concrete, precast concrete wall panels for elevator and stair towers, and metal roof deck.
- Big and heavy – the building required deep auger-cast concrete piles.
- Steep grade change – the site steps up 3 stories from the north to the south, and the building was designed to step up with it. Engineers used a variety of ways to overcome the lateral earth pressure including the use of a cast-in-place retaining wall using geofoam backfill.
- Two-story post-tensioned concrete cast-in-place parking garage includes an upper deck designed to hold the weight of emergency vehicles.
- Close coordination with the precast manufacturer during the design phase created the optimal solution for the exterior cladding hung above and below the long windows and attached to the floor structure.
- Worked with a vibration consultant to make sure the structure met the sensitive vibration requirements, which required upsizing steel beams and a heavier floor system.
- Fast-tracked, early packages
Future work is planned to enclose the parking garage.
To learn more about the project, contact us.
Professional Photo Credit – Brad Anderson, Architectural Photography Inc., ArchitecturalPhotographyInc.com



