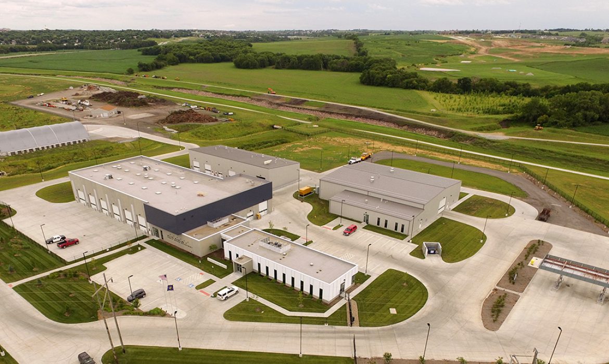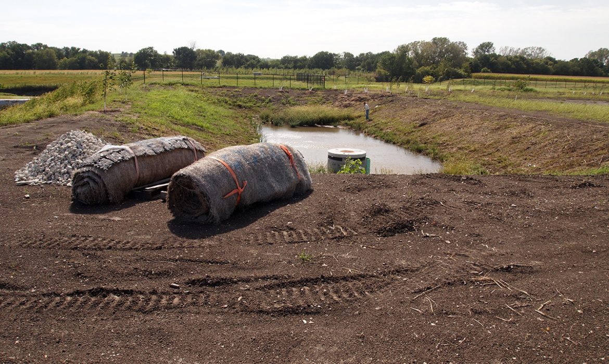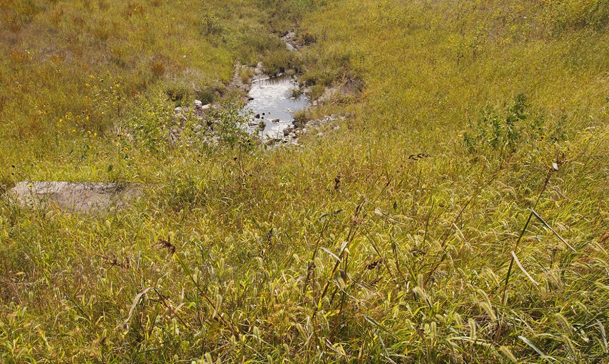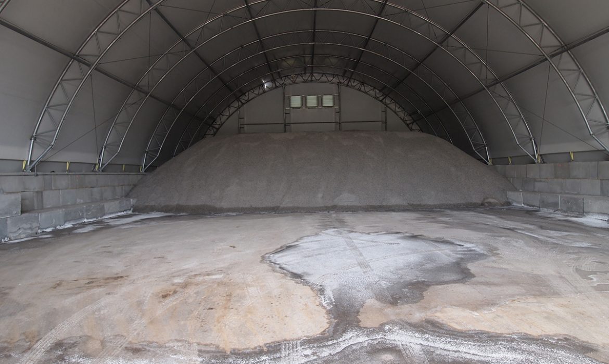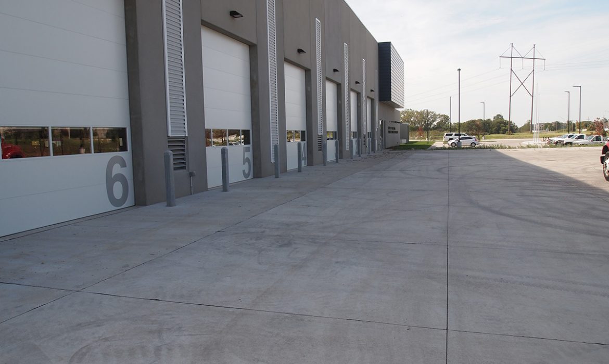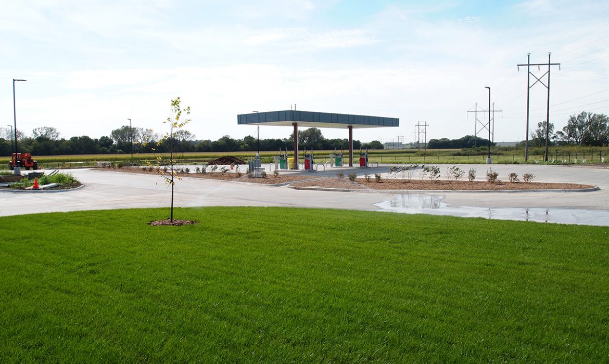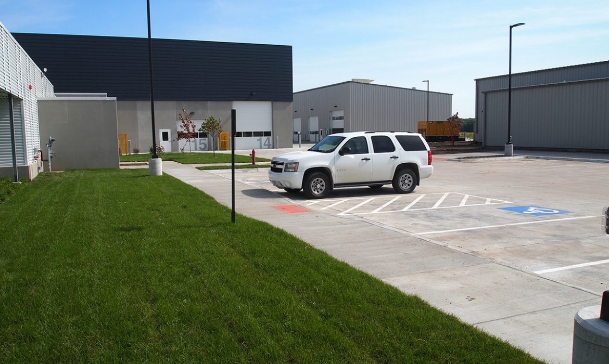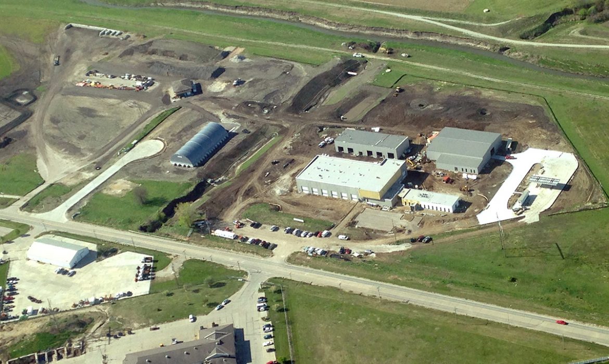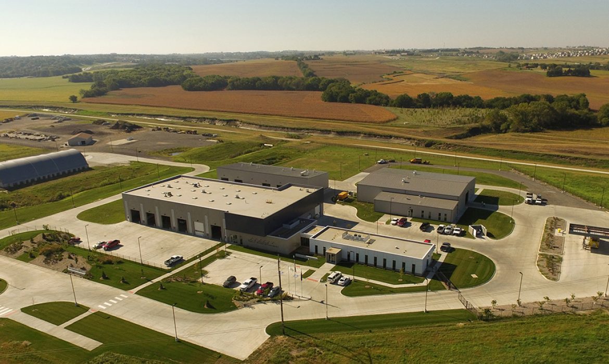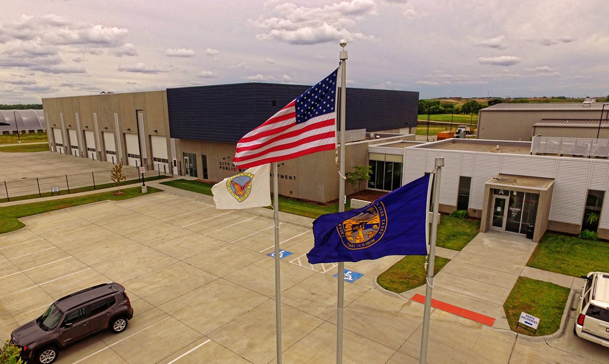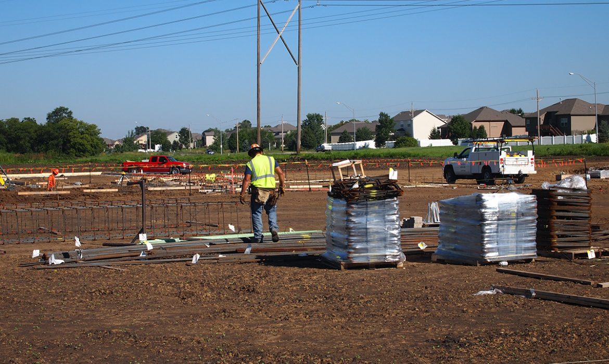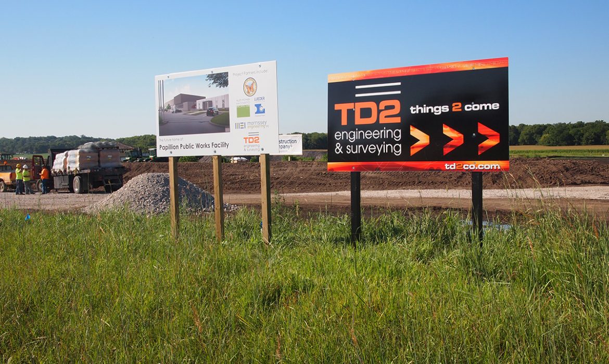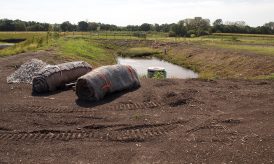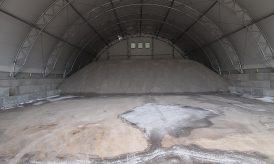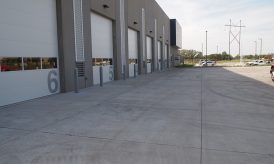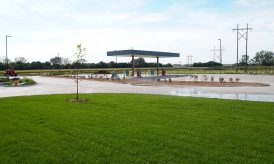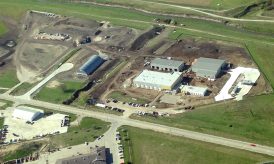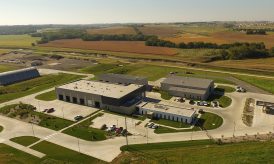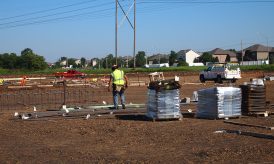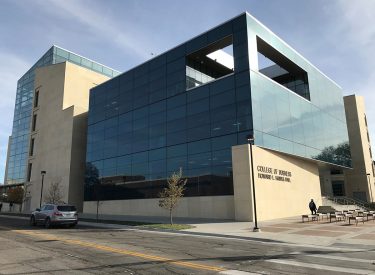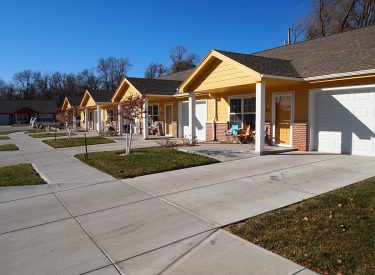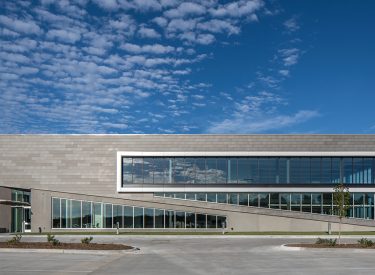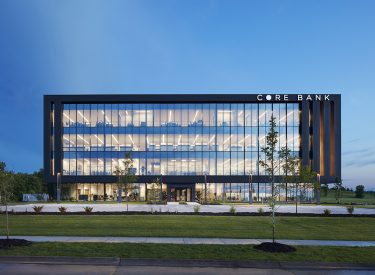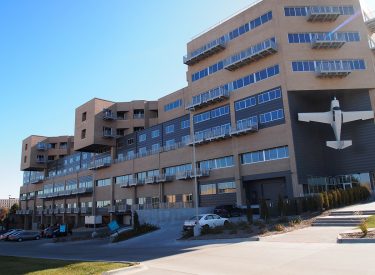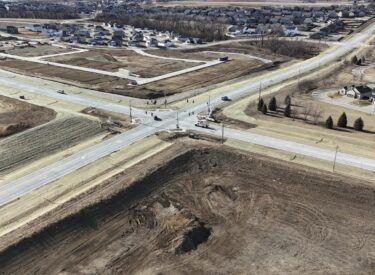Papillion Public Works – Papillion, NE
TD2 provided services across all disciplines for the City of Papillion’s new Public Works Facility. The two-part project included creating a compound with room to grow and addressing drainage channel improvements to make it all work on the flood-prone 20.88-acre site.
TD2 structural engineers worked on multiple buildings and structures on the compound.
- Administrative offices and 12-bay fleet maintenance building – 31,409 GSF, structural steel, precast walls, masonry with exterior metal panels
- Vehicle Storage/Employee Lockers/Breakroom – 16,072 SF, pre-engineered metal building
- Sign Room/Street Dept. Storage/Sewer Dept./Wash Bay – 9,408 SF, pre-engineered metal building with mezzanine storage
- Salt Storage – 9,750 SF, clearspan building built on oversized buttress foundation blocks
- Fuel Island – shared with the La Vista Public Works Department, located across the street
TD2 civil engineers were challenged to keep the site features (roadways, storage areas, stormwater treatment and detention, drainage channel improvements, visitor parking area, large vehicle maneuvering areas, various utilities, underground fuel storage tanks, and a fuel island with canopy) outside of the flood-prone areas along the Papillion Creek. Stormwater management (detention and treatment) was accomplished with a dry extended detention basin. Channel degradation was addressed using a combination of stabilization techniques and storm sewer and culvert improvements.
To learn more about the project, contact us.
Photo Credits: City of Papillion


